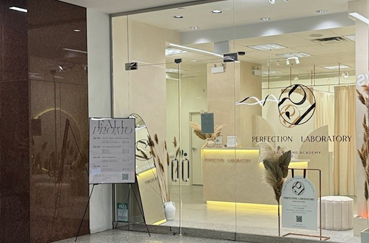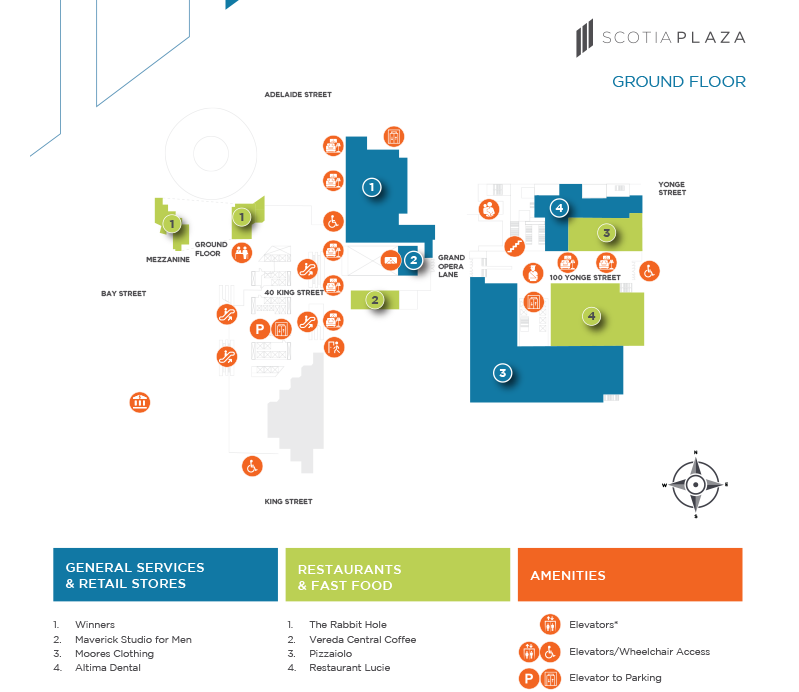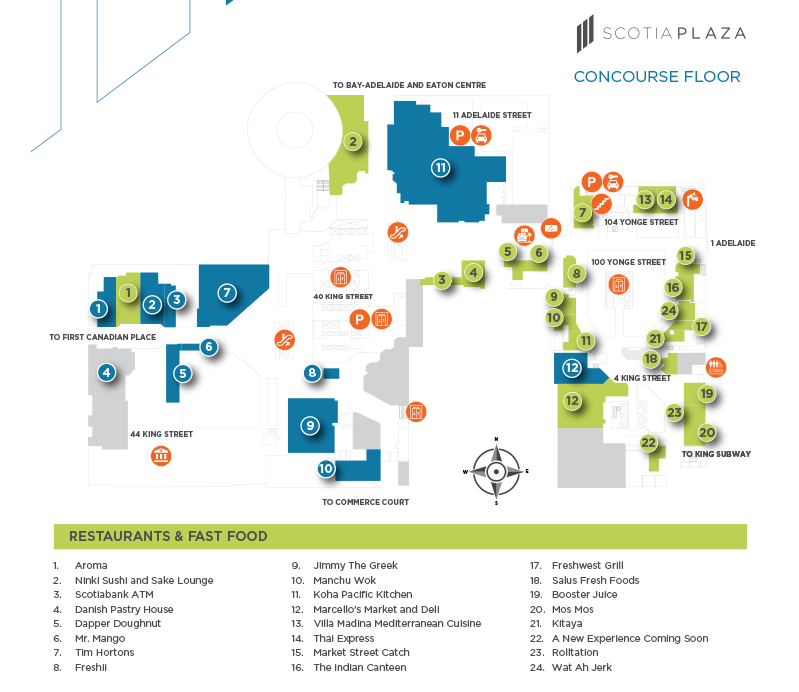LEASING
Build Your Brand
Build Your Future
Your work environment impacts every part of your organizational success. That's why making the right decision is so important. Scotia Plaza, with its central location and exceptional spaces, enables tenants to succeed. Make the smart choice. Scotia Plaza.
At a Glance
- Central and convenient at King and Bay
- Exceptional leasing opportunities
- Direct access to the PATH system
- Direct transit access to subway, GO and streetcars
- Award winning, iconic design
- A globally recognized, prestigious location
- Zero Carbon Building – Performance Standard Certified
- LEED® Platinum certified
- SmartScore certified
- Fitwel certified
- Wired Platinum certified
- Well certified
- Kingsley Excellence Tenant Satisfaction Award
- Energy Star certified
- SixtyEight: 68th floor tenant lounge & event space
- 2 green roofs, totalling more than 5,700 square feet
- Beehive in partnership with Alveole
- Rooftop vegetable garden in partnership with MicroHabiat
- A 2 million sq. ft. business community
- Typical floor is 22,700 sq. ft. with up to 18 corner offices
- 40 shops, services and food destinations
- Lounge seating areas for reflection and informal meetings equipped with charging stations
- Best in class corporate concierge white glove service
- Bicycle and E-bike parking
- Electric Vehicle and Tesla Charging Stations
- Tenant Shower Facilities
- 4 levels of underground parking
Flexible and innovative design
options to suit any business need
Unique floor plates provide tenants with space that is open, sustainable and flexible, creating an array of design options. Set apart by its signature design and supported by its advanced base building systems, Scotia Plaza has the ability to suit any business's space and technical requirements. Let your brand and culture stand out, grow and flourish at Scotia Plaza.
CURRENT TRENDS

UNIVERSAL

MIXED USE

Property Enhancements
When Scotia Plaza first opened its doors for business, it set new standards for design and operational excellence. It raised expectations for everything that followed. Today, Scotia Plaza continues to achieve excellence at every level through an ongoing program of maintenance and revitalization. Our determination to maintain the highest operational and aesthetic standards is demonstrated by our capital investment program and our commitment to creating a workplace environment and experience that is second to none.
Leasing Inquiries
SPECIALTY LEASING
Scotia Plaza, a pinnacle of commerce and style in the heart of Toronto, presents an unparalleled leasing opportunity.
As a beacon in the city’s financial district, Scotia Plaza is not just a traditional office tower; it is a vibrant community where the sophistication of modern design meets the spirit of enterprise. Our prestigious address draws a discerning crowd of professionals and visitors alike, offering your brand a unique stage for custom activations, events, and pop-ups.
Boasting an impressive footprint in the city’s core, coupled with a reputation for excellence, Scotia Plaza provides an exclusive digital marketing network that can propel your brand into the spotlight.

Pop-Ups

Custom Activations & Events
LEASE WITH US
For inquiries about special leasing, please reach out to us by completing the form provided below.


